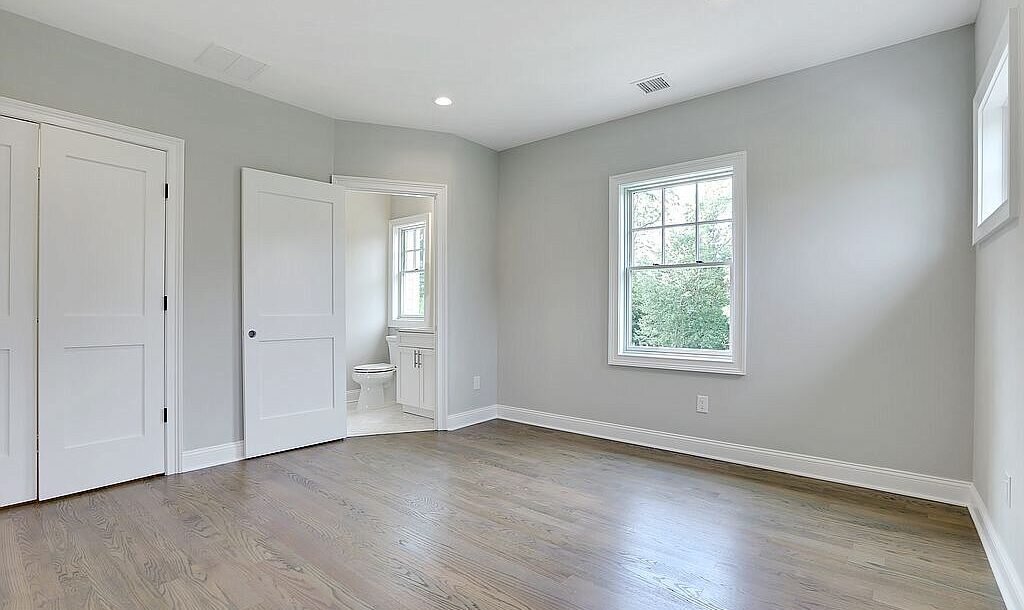74 Templar Way
Summit, New Jersey 07901
Stunning 5500 sq ft new construction with 10-year homeowner's warranty. Ideally located in Northside, constructed by Mountainview Developments, offers lifestyle, location & design enhanced by beautifully appointed amenities including 9' high ceilings, hardwood floors, stylized moldings & spacious rooms. The open floor plan has a bright & airy living room, a formal dining room flanked by a gourmet kitchen with custom white cabinetry, quartz countertops & high-end appliances along with a comfortably-sized family room with gas burning fireplace. The front and rear staircases ideally connect the formal rooms to the casual living areas. The private rear yard is perfect for patio entertaining & recreational activities. Heated 3 car garage & built-in generator.
Structure
Colonial Single Family, Built in 2020
Home
0.44 Acres, 2 Story Family Home
Community
Union County, School District
Home Features
Square Footage: 5,500 Ft²
Bedrooms: 5
Bathrooms: 4 full, 1 half
Heating: Forced-air, Gas | Cooling: Central
Basement: Finished
Flooring: Hardwood, Tile, Carpet
Other Interior Features: Fireplace
Parking: 3 Car Attached Garage
Community Highlights
Located conveniently near major hubs of transportation
Top-rated education programs in the State of New Jersey
Wide range of arts, environmental, recreation, and cultural enrichment for the community
Thriving and vibrant downtown business district with famous landmarks, residences, shops, and restaurants
Gallery
EXTERIOR
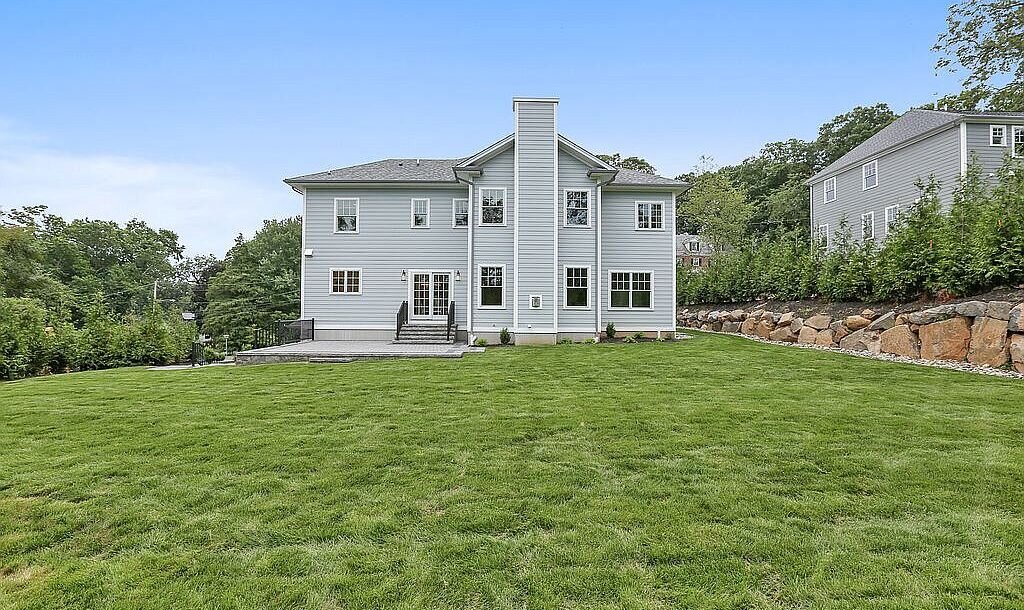


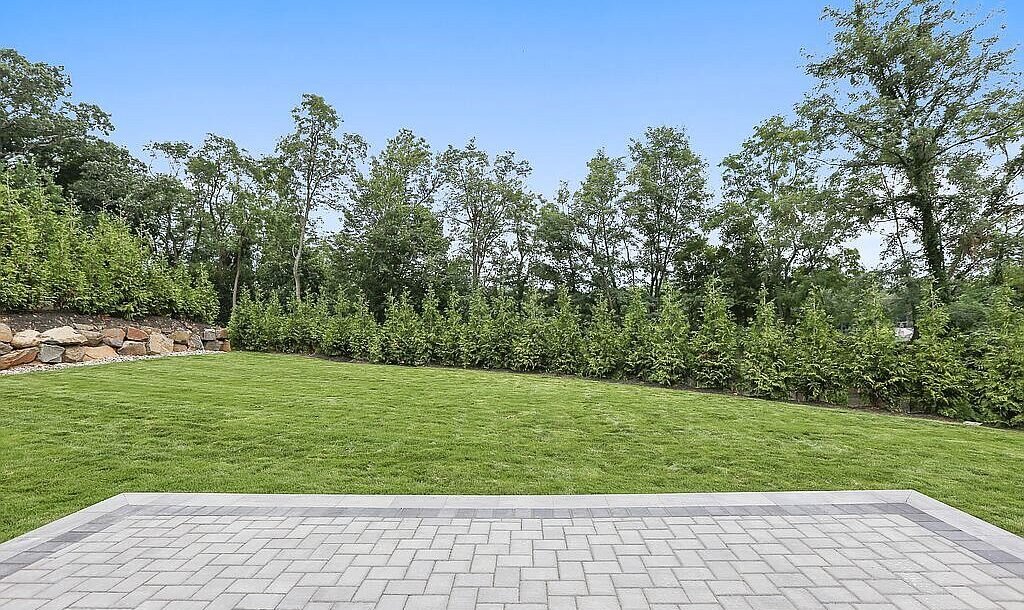
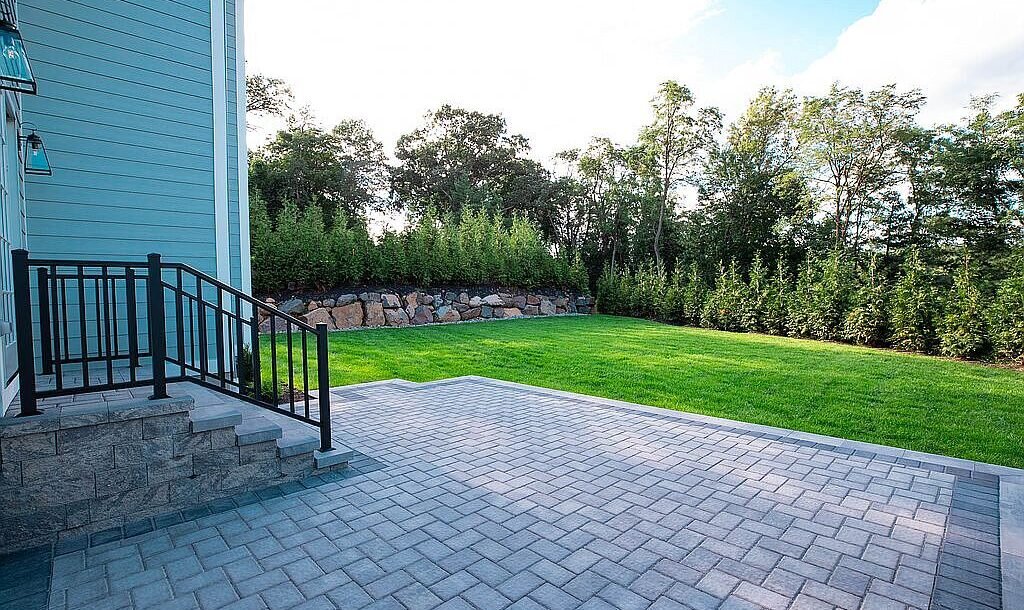
LIVING
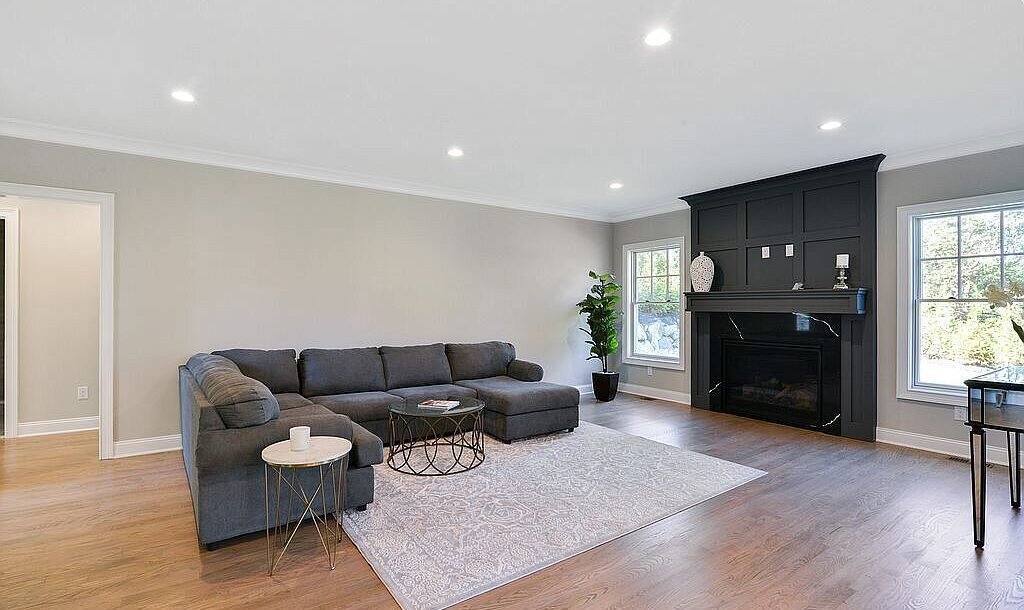
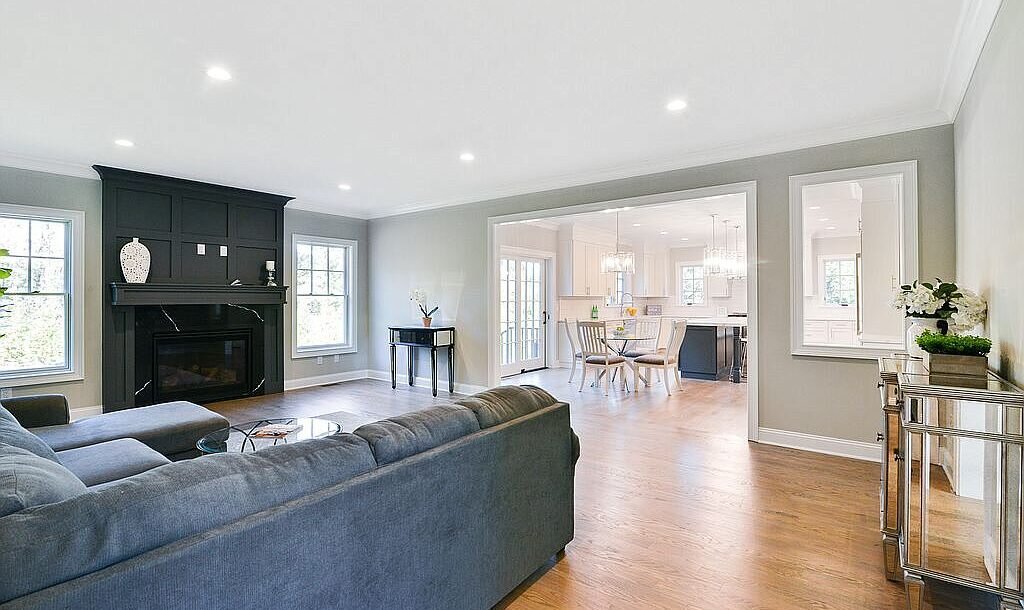
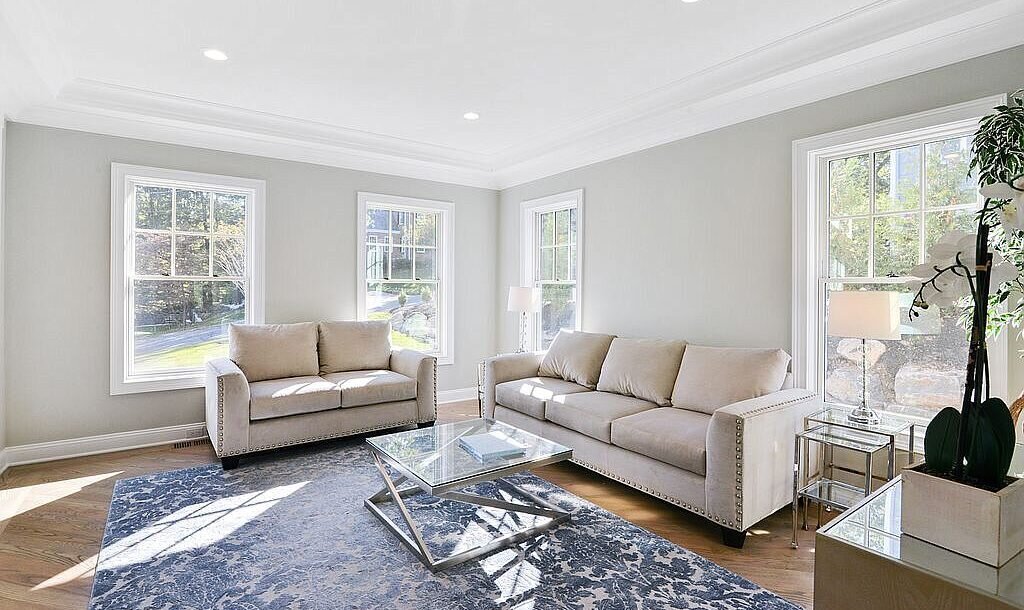
KITCHEN / DINING
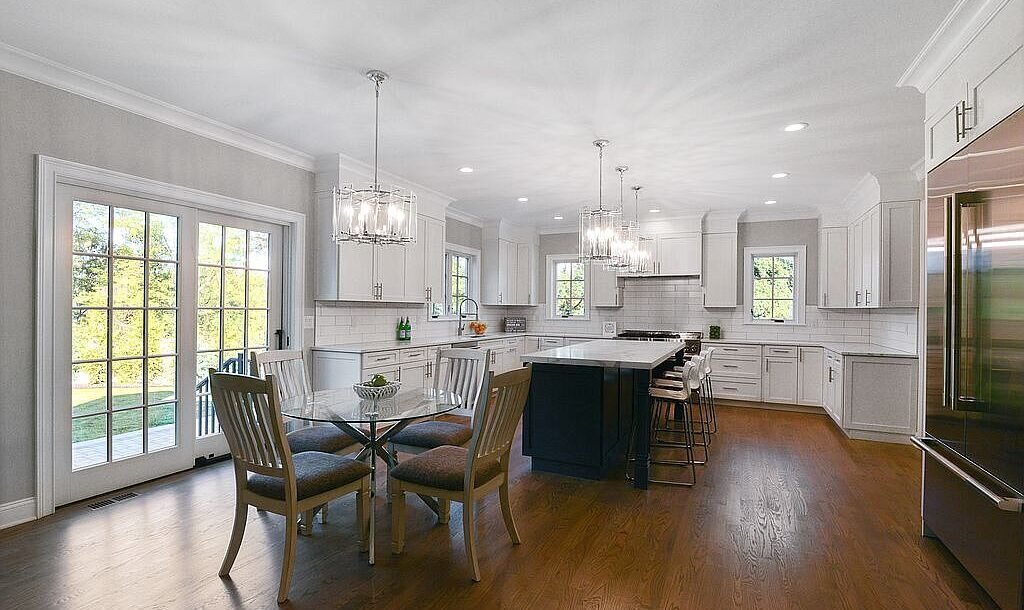
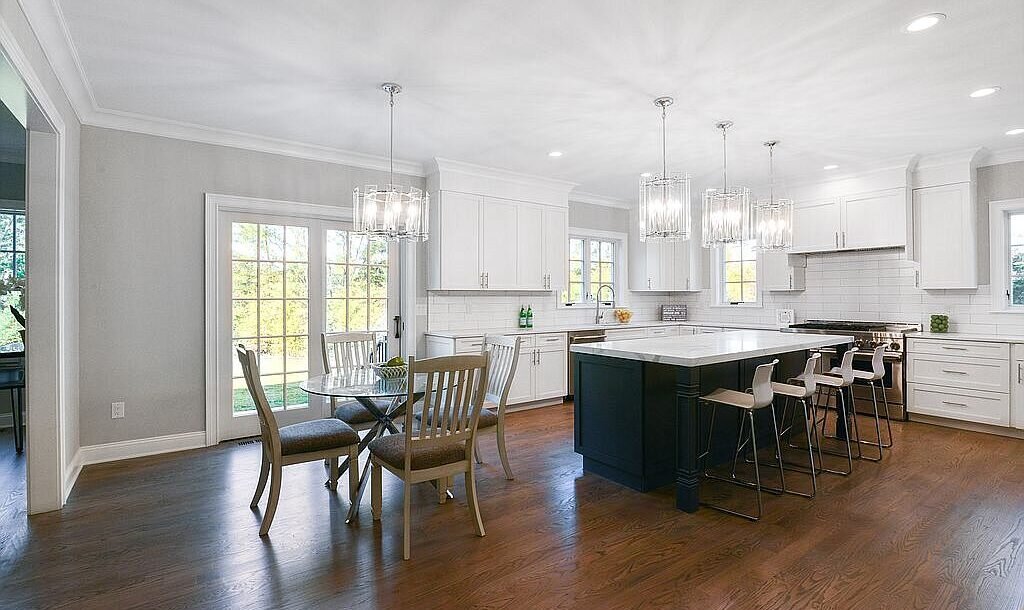

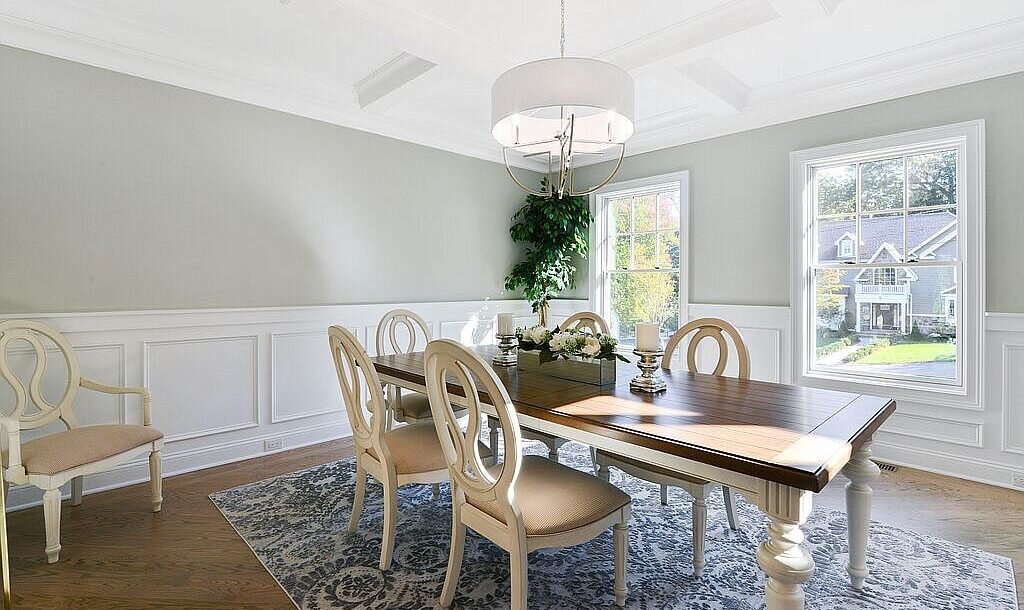


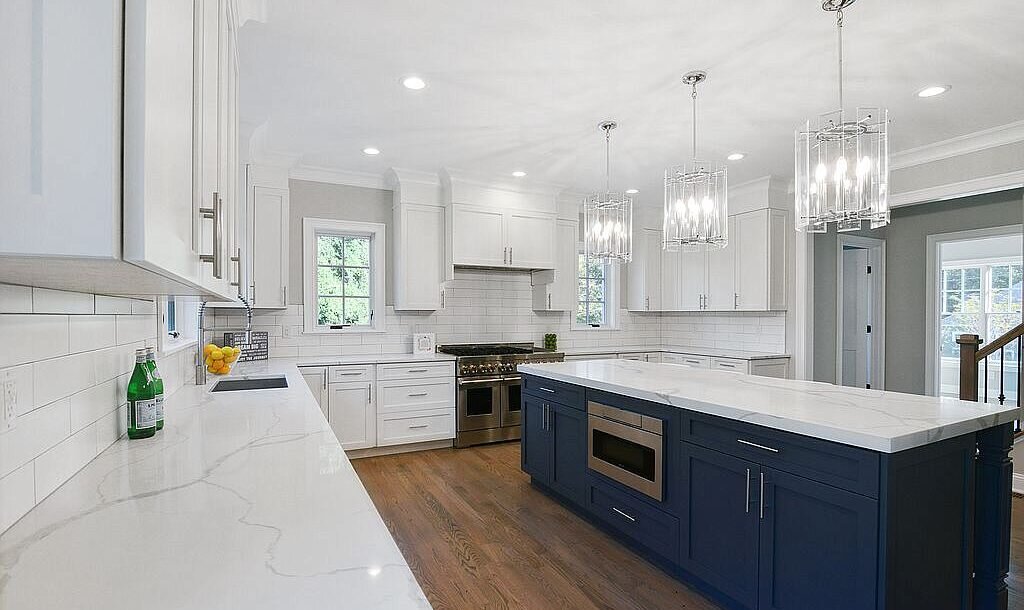
COMMON AREAS
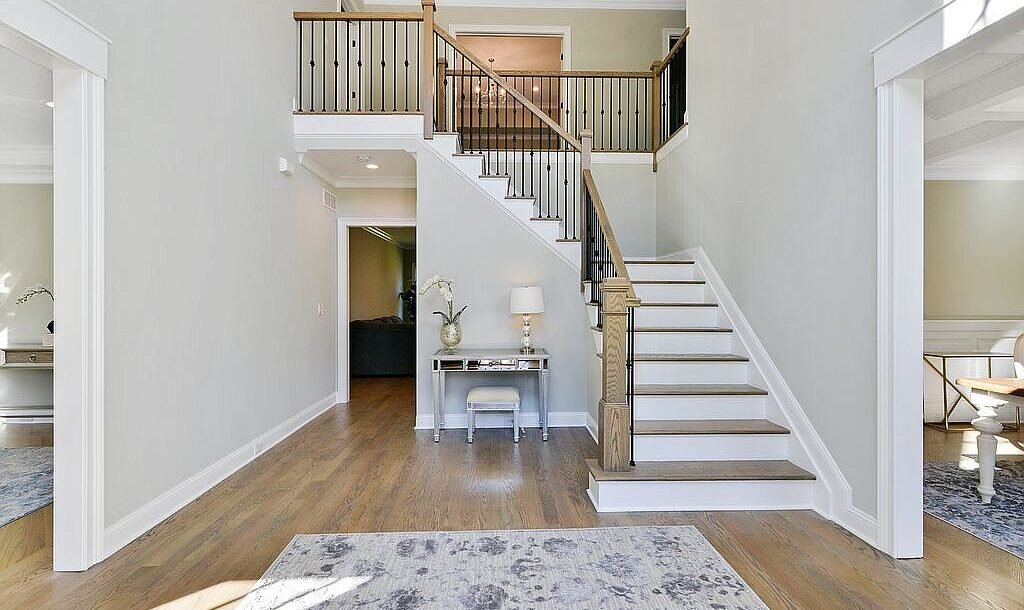
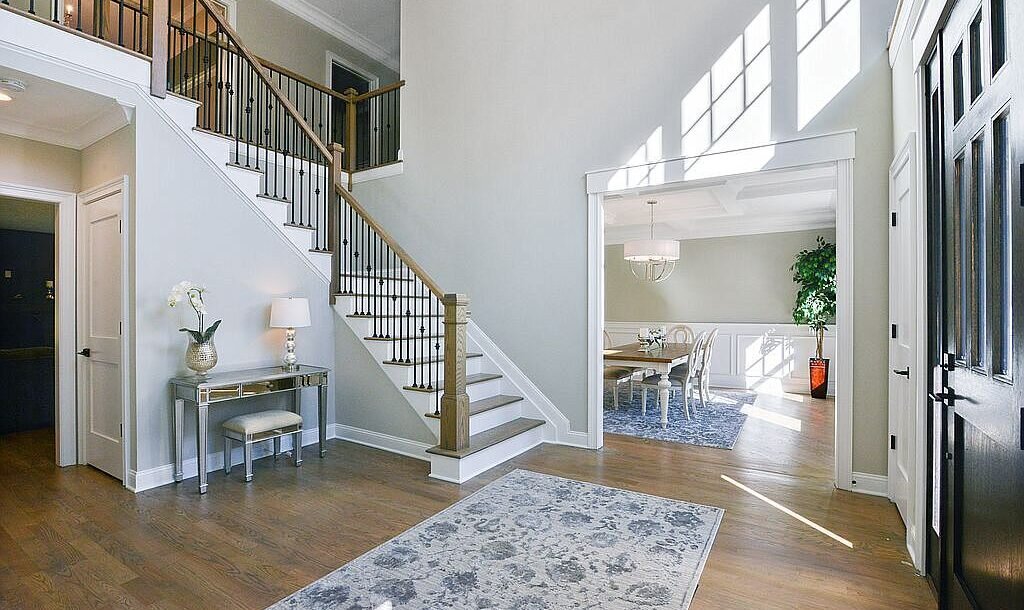

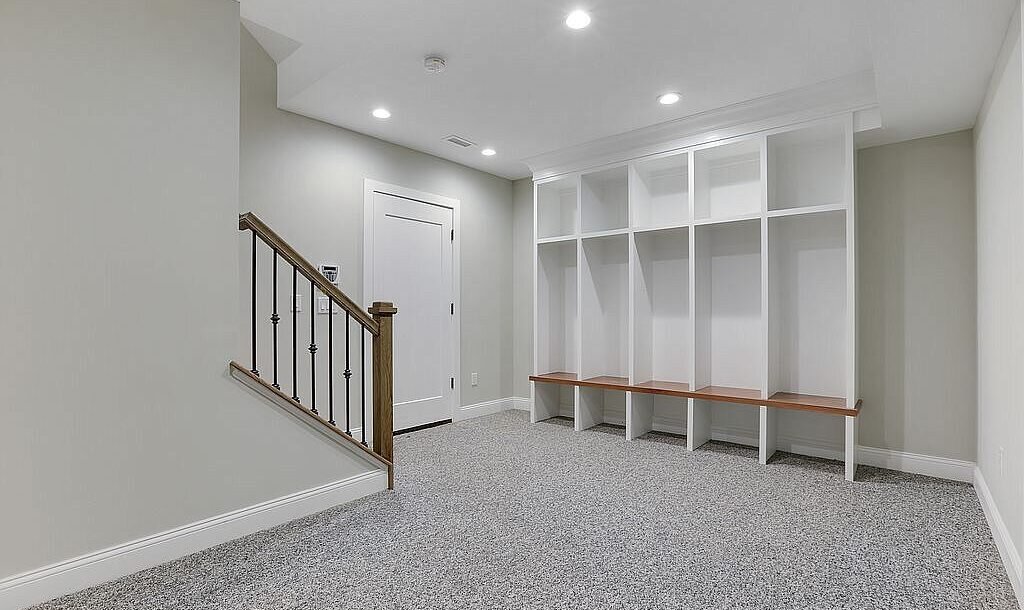
BATHROOMS
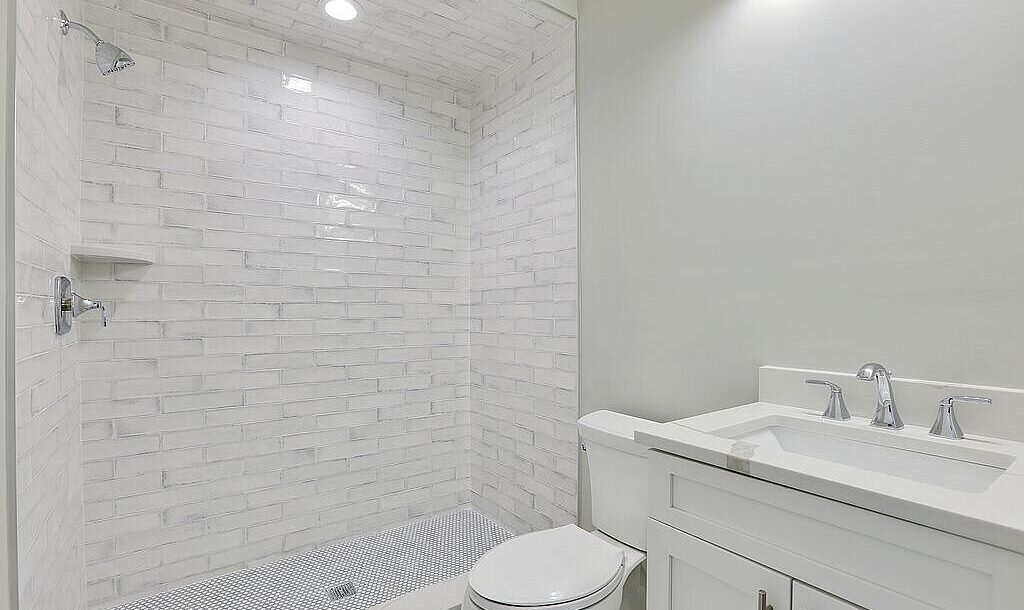
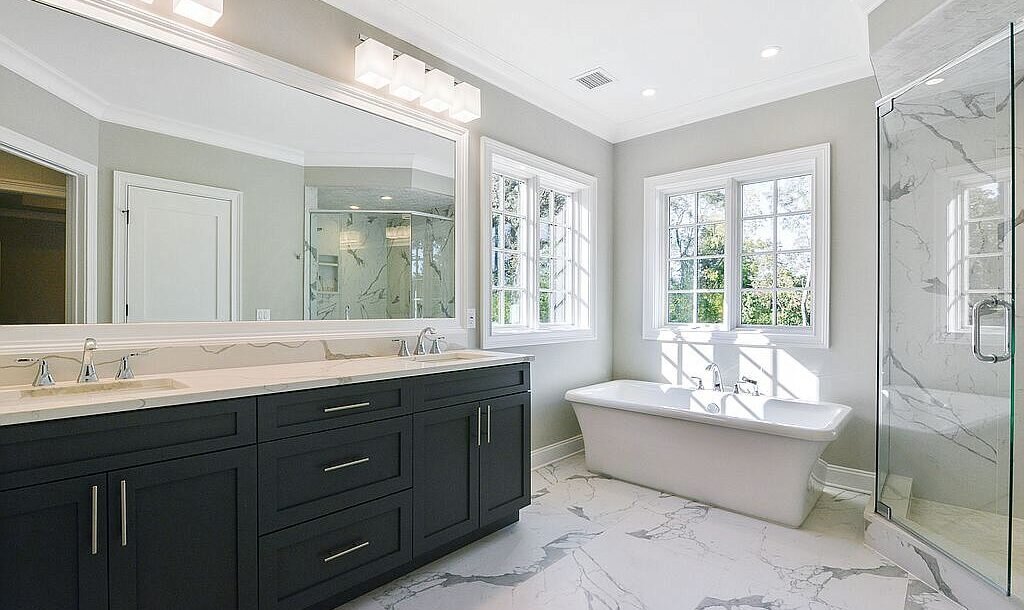


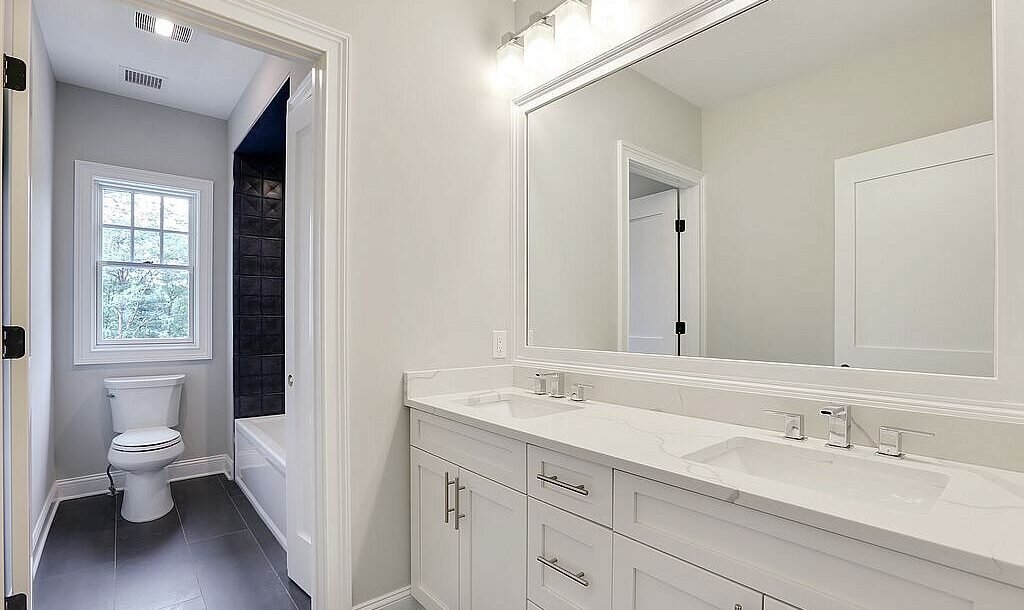
BEDROOMS

